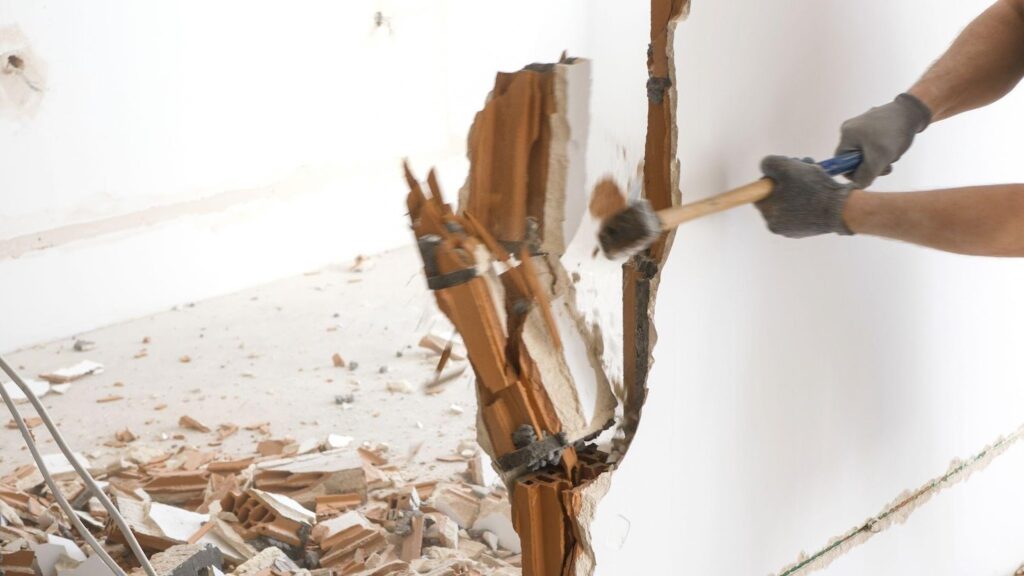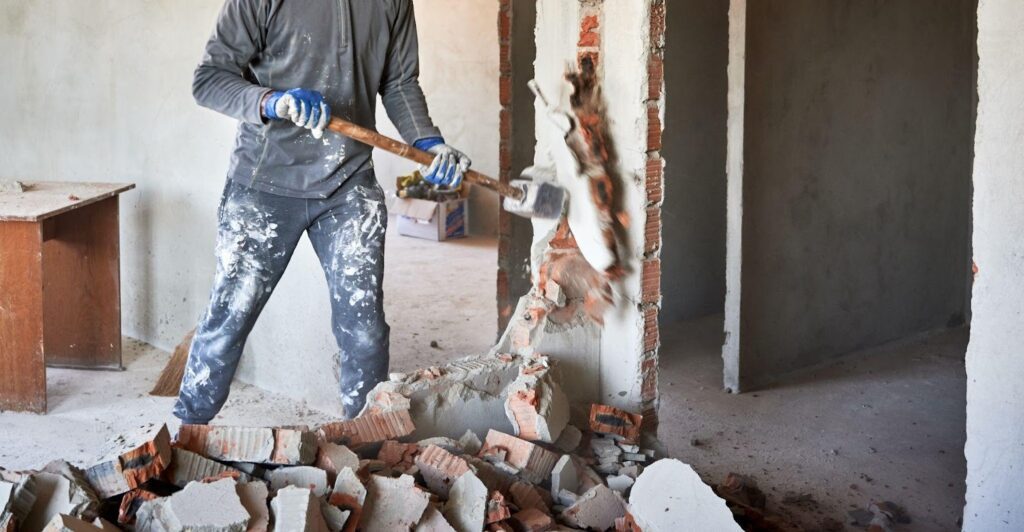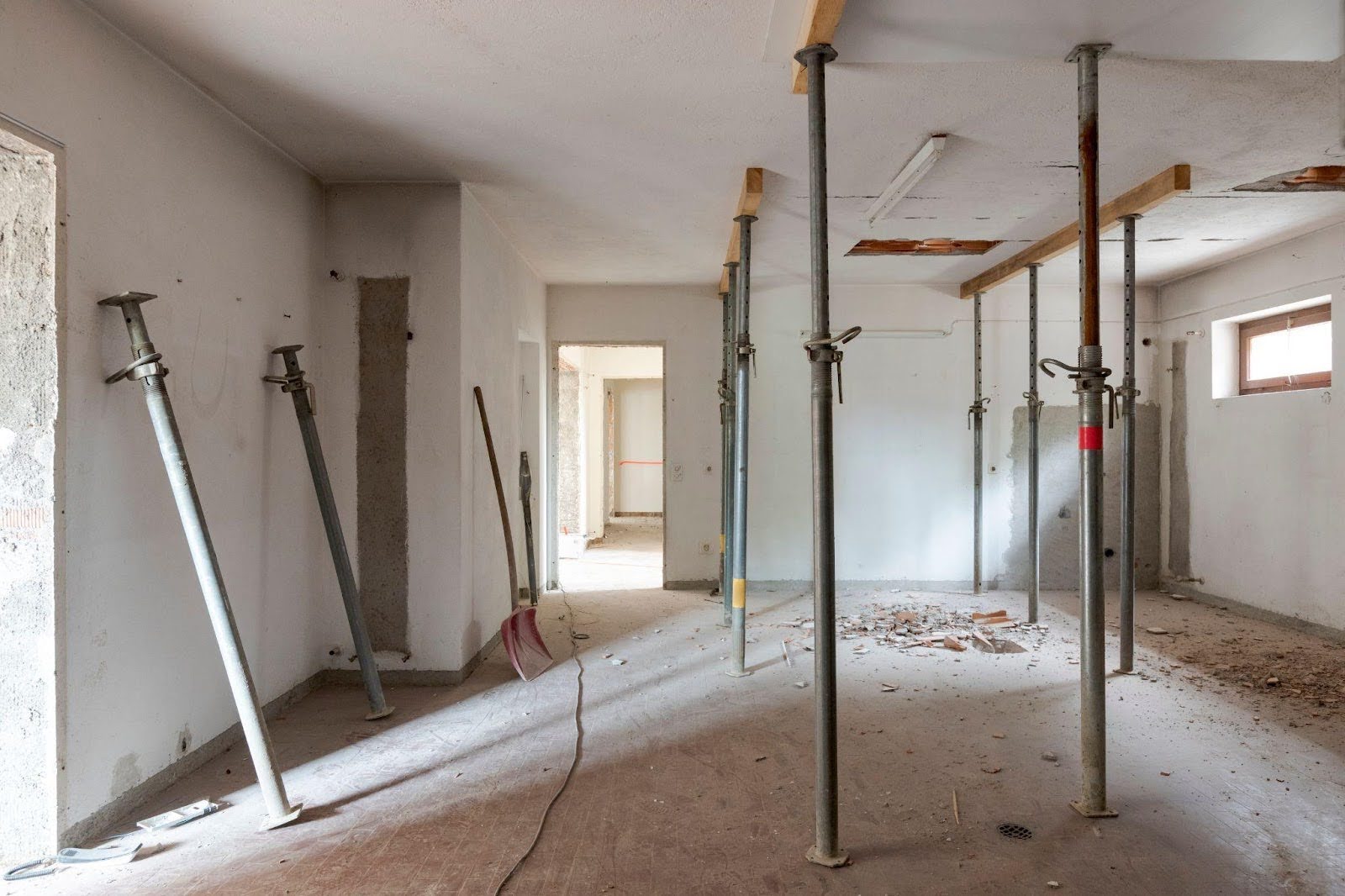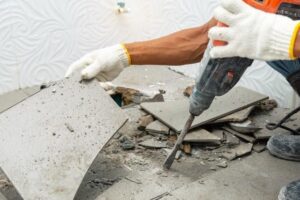Wall removal often marks the first major step in an open-concept home renovation. Whether you’re creating a brighter kitchen, expanding a living room, or merging two smaller spaces, knocking down a wall can transform the function and flow. But before you reach for a sledgehammer, you must understand exactly what that wall supports.
Determining whether a wall carries structural weight or merely divides space is more important than most homeowners realize. Removing a load-bearing wall without proper reinforcement compromises the entire home’s stability and risks costly damage, delays, and legal headaches.
In contrast, removing a non-load-bearing wall offers fewer risks, but still requires careful planning.
This blog explains the key differences between load-bearing and non-load-bearing walls, how to identify them, and why involving professionals protects your renovation investment. You’ll learn how to move forward safely, legally, and efficiently with expert insight and guidance at every stage.
Load-bearing vs. non-load-bearing walls
Before you knock down any walls during a renovation, you need to know whether they support your home’s structure or simply divide space. Removing the wrong wall without the right precautions leads to costly repairs — or worse, a collapse.
Load-bearing walls carry the weight of everything above them, including upper floors, ceiling joists, roof systems, and even furniture. These walls transfer that weight down to the foundation, making them essential to your home’s stability.
You’ll usually find them along the centerline of the house, underneath major beams, running perpendicular to floor joists, or forming the exterior perimeter.
Eliminating a load-bearing wall without proper reinforcement invites serious consequences. Ceilings sag, floors shift, and in extreme cases, the structure fails. Always consult a structural engineer or experienced contractor before making cuts. They will assess the wall’s role and design a safe plan with appropriate shoring and supports.
Non-load-bearing walls, on the other hand, serve to define spaces rather than hold anything up. Builders use them to create hallways, closets, pantries, and room dividers. Because they don’t carry structural loads, these walls are generally easier and safer to remove. Homeowners often take them out to open up layouts or improve flow without the same level of risk.
However, even non-load-bearing walls may contain hidden plumbing, wiring, or ductwork. Before demolition, you still need to confirm the wall type and review what’s inside. A licensed contractor or demolition expert can help you determine what stays, what goes, and what needs to be rerouted.
Knowing the difference between load-bearing and non-load-bearing walls protects your home, your budget, and your renovation timeline. Take time to assess before you act — and work with professionals when needed.
Why identifying wall type matters — and how to do it
Before you begin demolition, take time to determine whether the wall in question supports your home’s structure. Mistaking a load-bearing wall for a non-structural partition leads to serious consequences.
Without proper reinforcement, removing a structural wall jeopardizes the entire building’s integrity. Ceilings might sag, floors could shift, and in extreme cases, the home risks collapse.
These mistakes also derail renovation plans. You may face emergency repairs, costly redesigns, and delays that force you to pause construction until a structural engineer intervenes. Identifying the wall type early in the process helps keep your project on time and within budget. It also ensures safety for everyone involved.
To assess a wall’s role, start by checking your original building plans or blueprints. These documents usually show which walls support the load path through the house.
Next, examine how the wall aligns with beams or joists. Load-bearing walls often run perpendicular to joists and connect directly to central support points. Interior walls that appear thicker, especially those located near the center of the home or underneath major rooms, tend to serve a structural purpose. Most exterior walls also carry loads.
Despite these clues, appearances deceive. Renovations or complex framing may mask a wall’s function. Even walls that look non-structural might contain electrical lines, ductwork, or plumbing. Only a licensed contractor or structural engineer can confirm whether it’s safe to remove a wall.

Trust professionals for safe, efficient wall removal
Removing a wall transforms your home’s layout, but the process demands far more than brute force. Beneath the drywall lies a critical decision point: Does this wall hold the structure together?
If so, a casual approach opens the door to the problems we’ve discussed, including collapse. A safe, successful renovation starts with experts who understand how to protect your home while helping you achieve your design goals.
Start with a structural assessment
Professional demolition begins long before the first hammer hits the wall. Licensed contractors and structural engineers inspect your home’s framing, identify load paths, and determine the role each wall plays in supporting the building. They don’t guess; they analyze.
They use architectural plans, visual inspections, and local building codes to uncover what lies behind the surface. If the wall supports upper floors, roof trusses, or critical framing members, they develop a strategy to shift that load safely and permanently.
These evaluations expose structural vulnerabilities that a DIYer might miss and establish a precise plan to avoid unintended damage.
Install proper reinforcement
Once the team confirms the wall’s purpose, they design a replacement system tailored to your space. This often includes heavy-duty beams — such as steel or engineered lumber — paired with vertical support posts to handle the structural load. Contractors then install temporary shoring to carry the load during removal, ensuring the house stays stable through every stage.
Precision matters. Even a slight misalignment throws off the load distribution, placing stress on the entire frame. Professional crews follow engineered drawings and adjust in real time to guarantee the new supports perform as intended. Their accuracy preserves safety and avoids the long-term consequences of improper reinforcement.
Manage permits and inspections with ease
Removing structural elements requires legal oversight. Local building departments mandate permits and often request engineer-approved plans. Inspections occur at critical points to verify that reinforcements meet code and that demolition follows approved methods.
Experienced demolition contractors handle this process on your behalf. They understand local requirements, submit accurate documentation, and prepare your home for a smooth inspection. Their code familiarity prevents violations, stops delays before they start, and ensures your renovation stays legally compliant.
Protect your home throughout the process
Demolition professionals protect everything around the structure. They shield surfaces you want to preserve, minimize vibration that might crack adjacent walls, and use surgical precision when removing materials.
Crews also control airborne debris with commercial-grade dust containment systems and vacuums. They keep your HVAC system clean, safeguard indoor air quality, and limit disruption to the rest of the home. During cleanup, they sort recyclables, remove hazardous materials, and leave the site ready for the next contractor to build without delay.
Accelerate timelines and reduce stress
Professional teams work in sync with your renovation timeline. They understand how to stage demolition so it doesn’t delay plumbers, electricians, or framers. Their speed comes from experience, not shortcuts. By following a structured plan and coordinating with other trades, they reduce downtime and avoid costly scheduling mistakes.
Build with confidence
Wall removal offers exciting design possibilities, but safety should never be compromised. Trusting qualified demolition professionals brings clarity, structure, and peace of mind to your renovation. They deliver clean results, handle complex structural transitions, and manage every moving part with skill and care.
Whether you’re opening your kitchen, creating a new living space, or modernizing an older layout, start with a team that understands what’s at stake. Your home deserves nothing less.

Build smarter by starting with Cutting Edge Demolition
Removing a wall, especially a load-bearing one, requires more than a sledgehammer and good intentions. Structural assessments, code compliance, safety planning, and debris management all play critical roles in protecting your home and ensuring your renovation stays on track.
Whether you plan to open up your kitchen, expand your living space, or overhaul your layout entirely, success starts with careful demolition.
That’s where Cutting Edge Demolition delivers unmatched value. Our licensed professionals approach every project with precision, safety, and speed. From identifying wall types to navigating permits and executing clean, damage-free tear-downs, we handle the toughest parts of renovation so you don’t have to.Contact Cutting Edge Demolition to prepare your home for its next chapter with experience, efficiency, and total peace of mind.





